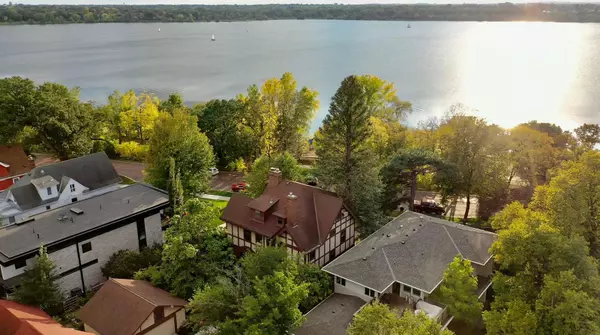$1,300,000
$1,399,000
7.1%For more information regarding the value of a property, please contact us for a free consultation.
3207 E Bde Maka Ska Pkwy Minneapolis, MN 55408
4 Beds
5 Baths
4,088 SqFt
Key Details
Sold Price $1,300,000
Property Type Single Family Home
Sub Type Single Family Residence
Listing Status Sold
Purchase Type For Sale
Square Footage 4,088 sqft
Price per Sqft $318
Subdivision F H Aldrichs Rgt Calhoun Park
MLS Listing ID 6424064
Sold Date 05/31/24
Bedrooms 4
Full Baths 2
Half Baths 1
Three Quarter Bath 2
Year Built 1906
Annual Tax Amount $18,895
Tax Year 2023
Contingent None
Lot Size 10,018 Sqft
Acres 0.23
Lot Dimensions 72x168x69x132
Property Description
Step into a timeless embrace of history and elegance with this meticulously preserved Tudor masterpiece, dating back to 1906. Nestled in the heart of Uptown Minneapolis, this captivating home boasts unparalleled views of the picturesque Bde Maka Ska Lake. Immerse yourself in the charm of its original architectural details, from the intricate leaded glass windows to the rich hardwood floors, all while enjoying the modern comforts seamlessly integrated throughout. Indulge in the enchanting blend of old-world charm and contemporary luxury, as you savor the ever-changing beauty of the lake just beyond your doorstep. Welcome to a residence where the past and present harmonize to create a living masterpiece.
Location
State MN
County Hennepin
Zoning Residential-Single Family
Body of Water Bde Maka Ska
Lake Name Minneapolis
Rooms
Basement Drain Tiled, Finished, Full, Stone/Rock, Storage Space
Dining Room Breakfast Area, Eat In Kitchen, Informal Dining Room, Living/Dining Room, Separate/Formal Dining Room
Interior
Heating Baseboard, Boiler, Fireplace(s), Hot Water
Cooling Window Unit(s)
Fireplaces Number 3
Fireplaces Type Gas, Living Room, Wood Burning
Fireplace Yes
Appliance Cooktop, Dishwasher, Disposal, Dryer, Exhaust Fan, Freezer, Gas Water Heater, Microwave, Range, Refrigerator, Stainless Steel Appliances, Wall Oven, Washer
Exterior
Parking Features Detached, Concrete, Shared Driveway, Garage Door Opener, Guest Parking, Storage
Garage Spaces 2.0
Fence Full, Privacy, Wood
Pool None
Waterfront Description Lake View
Building
Lot Description Public Transit (w/in 6 blks), Tree Coverage - Light
Story More Than 2 Stories
Foundation 1371
Sewer City Sewer/Connected
Water City Water/Connected
Level or Stories More Than 2 Stories
Structure Type Stucco,Wood Siding
New Construction false
Schools
School District Minneapolis
Read Less
Want to know what your home might be worth? Contact us for a FREE valuation!
Our team is ready to help you sell your home for the highest possible price ASAP






